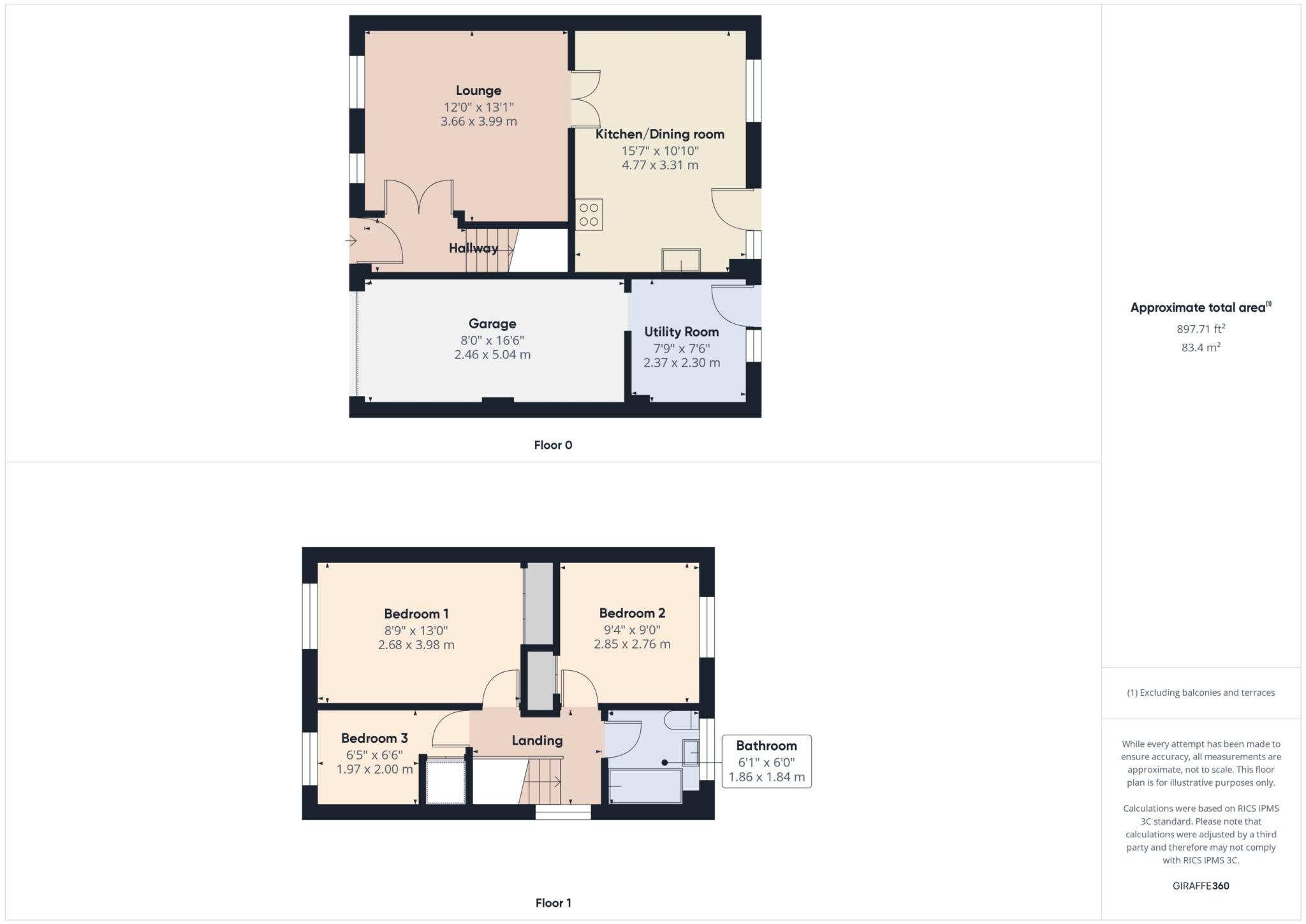A well presented semi detached house situated in a favoured location of Callington within easy reach of local amenities, facilities and main routes. Brief accommodation comprises:- Hall, Lounge and Kitchen/Dining room on the ground floor. Landing, 3 Bedrooms and Bathroom on the first floor. Outside there is a Garage, Parking and Utility room. There are attractive easy to manage Gardens, Gas central heating and uPVC double glazing. The property would make a lovely home for a variety of buyers and should be viewed.
Situation:-
Callington is a town with a population of around 6,500 people and is situated in the heart of South East Cornwall, around 15 miles from the heart of the City of Plymouth. It has Infant and Junior Schools, along with a Community College with an enviable reputation which specialises in Sports and Music. The town has a Tesco store and a range of local shops in Fore Street, doctors and dentist surgeries and regular bus services.
Entrance:-
Approached via level access pathway with two shallow steps, rising to the uPVC front door, with frosted glass panels. This is covered by a tiled, open porch canopy.
Leading into:-
Hallway:-
With coat hanging area, telephone point, radiator. Double panelled and glazed doors lead into:-
Lounge:- - 12'0" (3.66m) x 13'1" (3.99m)
Spacious room with twin front aspect uPVC double glazed windows overlooking the front garden. TV aerial point, radiator and built in under stairs cupboard. From here multi pane glazed doors lead into:-
Kitchen/Dining Room:- - 15'7" (4.75m) x 10'10" (3.3m)
Bright airy room housing modern fitted kitchen with a range of wall and base units with contrasting work surfaces, tiled splash backs. Inset one and a half bowl stainless steel sink with mixer tap and single drainer. Space and plumbing for an automatic washing machine. Inset Zanussi four ring gas hob with stainless steel canopy over housing the extractor fan and a stainless steel electric oven beneath. Ample drawer space, fitted shelving and space for fridge/freezer. Rear aspect uPVC double glazed window enjoying garden views, radiator and wood effect vinyl floor covering. uPVC panelled and double glazed door providing access to the garden with additional uPVC double glazed window to the side elevation.
Landing:-
Stairs from the hallway lead up to the first floor accommodation. Loft access, side aspect uPVC double glazed window. Internal door to:-
Bedroom One:- - 8'9" (2.67m) x 13'0" (3.96m)
A good size double bedroom with panelled doors giving access to a large built in double wardrobe with ample hanging and shelving space. Radiator and front aspect uPVC double glazed window enjoying the far reaching countryside views.
Bedroom Two:- - 9'4" (2.84m) x 9'0" (2.74m)
A double bedroom with built in wardrobe with ample hanging space and fitted shelving. Fitted carpet, telephone and TV aerial points, radiator and rear aspect uPVC double glazed window,
Bedroom Three :- - 6'5" (1.96m) x 6'6" (1.98m)
TV aerial point and built in over stairs cupboard having the benefit of fitted shelving and hanging space. Radiator and front aspect uPVC double glazed window enjoying far reaching countryside views
Bathroom:- - 6'1" (1.85m) x 6'0" (1.83m)
Modern fitted bathroom suite comprising low level WC, pedestal wash hand basin with mixer tap and panelled bath with mixer tap and a Bristan electric shower over with glazed shower screen and shower board splashbacks. Column style radiator with drying rail above, extractor fan and vinyl floor covering. Rear aspect uPVC double glazed window with opaque glass.
Outside to the Front :-
To the front of the property the garden is mainly laid to lawn. A concrete and gravelled driveway giving access to the garage and offers off road parking, further parking area.
Outside to the Rear:-
To the rear of the property is a fully enclosed landscaped garden designed for easy maintenance, patio ideal for outside dining, lawns and flower and shrub borders. There is a timber garden shed and outside tap and the garden is enclosed. Access to the Utility room and Garage.
Garage:- - 8'0" (2.44m) x 160'6" (48.92m)
A generous sized garage with metal double doors and roof storage area. Providing power and ligh.and housing the Worcester boiler access and electricity consumer unit.
Utility room:- - 7'9" (2.36m) x 7'6" (2.29m)
uPVC door with glazed panels providing access into the rear garden, and housing the Worcester boiler. Plumbing and space for washing machine and room for further white goods.
Services:-
Electric, Gas, Mains water and drainage
Council Tax:-
According to Cornwall Council the Council Tax Band is C.
Council Tax
Cornwall Council, Band C
Notice
Please note we have not tested any apparatus, fixtures, fittings, or services. Interested parties must undertake their own investigation into the working order of these items. All measurements are approximate and photographs provided for guidance only.

| Utility |
Supply Type |
| Electric |
Mains Supply |
| Gas |
Mains Supply |
| Water |
Mains Supply |
| Sewerage |
Mains Supply |
| Broadband |
Unknown |
| Telephone |
Landline |
| Other Items |
Description |
| Heating |
Not Specified |
| Garden/Outside Space |
No |
| Parking |
No |
| Garage |
No |
| Broadband Coverage |
Highest Available Download Speed |
Highest Available Upload Speed |
| Standard |
17 Mbps |
1 Mbps |
| Superfast |
62 Mbps |
12 Mbps |
| Ultrafast |
1000 Mbps |
1000 Mbps |
| Mobile Coverage |
Indoor Voice |
Indoor Data |
Outdoor Voice |
Outdoor Data |
| EE |
Likely |
Likely |
Enhanced |
Enhanced |
| Three |
Likely |
Likely |
Enhanced |
Enhanced |
| O2 |
Enhanced |
Likely |
Enhanced |
Enhanced |
| Vodafone |
Likely |
Likely |
Enhanced |
Enhanced |
Broadband and Mobile coverage information supplied by Ofcom.