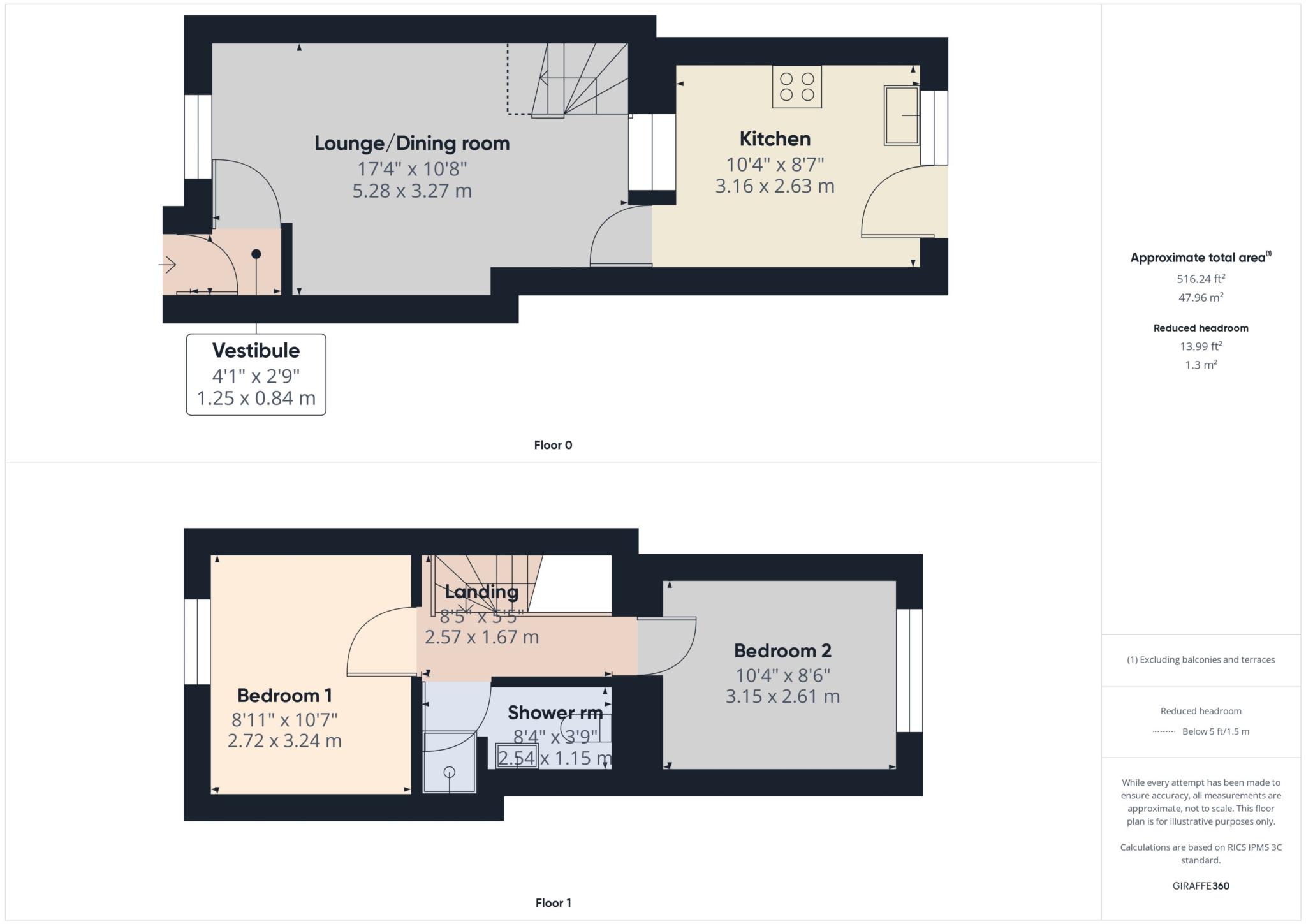- Extended older style house
- Town centre location
- 2 Double Bedrooms
- Good sized Lounge/Dining room
- Gas central heating
- Double Glazing
- NO CHAIN
- Outhouse/courtyard/Pathway
- EPC D:-
An extended terraced house situated within a stones throw from the high street and local amenities. Vestibule, Lounge/Dining room feature fireplace and spiral staircase and Kitchen on the ground floor. Landing, 2 Double Bedrooms and Shower room on the first floor. Outside there is a useful Outhouse and rear entrance courtyard/pathway. Gas central heating and Double Glazing. BEING SOLD WITH NO ONWARD CHAIN CHAIN. OPPORTUNITY TO PURCHASE A GARAGE BY SEPARATE NEGOTIATION.
Situation:-
Callington is a small town with a population of around 6,500 people and is situated in the heart of South East Cornwall, around 15 miles from the City of Plymouth. It has Infant and Junior Schools, along with a Community College with an enviable reputation which specialises in Sports and Music. The town has a Tesco store, B&M, range of local shops, Doctors and Dentist surgeries and Bus Service. There are many recreational pursuits nearby that can be enjoyed.
Vestibule:- - 4'1" (1.24m) x 2'9" (0.84m)
uPVC double glazed front entrance door with intricate detail glass. Internal door with inset glass panels give access into the Lounge/dining room.
Lounge/Dining room;- - 17'4" (5.28m) x 10'8" (3.25m) Max
A good sized reception room having the main feature of this room as the slate and stone fireplace with wooden mantle, display areas, set on a hearth with a living flame gas fire and ornate tiling. uPVC double glazed leaded light window to the front elevation, radiator, spiral staircase rising to the first floor. Internal door with inset glass panels leads to:-
Kitchen:- - 10'4" (3.15m) x 8'7" (2.62m)
Fitted with a range of wall and base units, roll top work surfaces, 4 ring gas hob finished in glass with a single oven/grill beneath and extractor above. Under unit space and plumbing for washing machine, drawer space, wall mounted central heating and hot water boiler, sink unit with drainer, radiator. uPVC double glazed window and door to the rear elevation.
Landing:- - 8'5" (2.57m) x 5'5" (1.65m)
From the ground floor spiral staircase leads up to the first floor and landing, access through to the bedrooms and shower room, loft access.
Bedroom 1:- - 8'11" (2.72m) x 10'7" (3.23m)
Double bedroom having uPVC double glazed leaded light window to the front elevation, radiator.
Bedroom 2:- - 10'4" (3.15m) x 8'6" (2.59m)
Double bedroom having uPVC double glazed window to the rear elevation, radiator.
Shower room:- - 8'4" (2.54m) x 3'9" (1.14m)
Comprising of low level WC, wash hand basin, shower cubicle incorporating the electric shower, tray with enclosing door. Tiling to the walls, extractor, ladder radiator and velux window to the rear elevation.
Outside:-
To the rear there is a courtyard/pathway (which has right of access for the cottages), outside store with power and enclosing door. There is also an opportunity to purchase a Garage by separate negotiation.
Services:-
Water, Electricity, Gas, Drainage.
Council Tax Banding:-
Cornwall Council inform us Council tax banding is an A
Council Tax
Cornwall Council, Band A
Notice
Please note we have not tested any apparatus, fixtures, fittings, or services. Interested parties must undertake their own investigation into the working order of these items. All measurements are approximate and photographs provided for guidance only.

| Utility |
Supply Type |
| Electric |
Mains Supply |
| Gas |
Mains Supply |
| Water |
Mains Supply |
| Sewerage |
Mains Supply |
| Broadband |
Unknown |
| Telephone |
Unknown |
| Other Items |
Description |
| Heating |
Gas Central Heating |
| Garden/Outside Space |
Yes |
| Parking |
No |
| Garage |
No |
| Broadband Coverage |
Highest Available Download Speed |
Highest Available Upload Speed |
| Standard |
21 Mbps |
1 Mbps |
| Superfast |
80 Mbps |
20 Mbps |
| Ultrafast |
Not Available |
Not Available |
| Mobile Coverage |
Indoor Voice |
Indoor Data |
Outdoor Voice |
Outdoor Data |
| EE |
Likely |
Likely |
Enhanced |
Enhanced |
| Three |
Enhanced |
Enhanced |
Enhanced |
Enhanced |
| O2 |
Enhanced |
Likely |
Enhanced |
Enhanced |
| Vodafone |
Likely |
Likely |
Enhanced |
Enhanced |
Broadband and Mobile coverage information supplied by Ofcom.